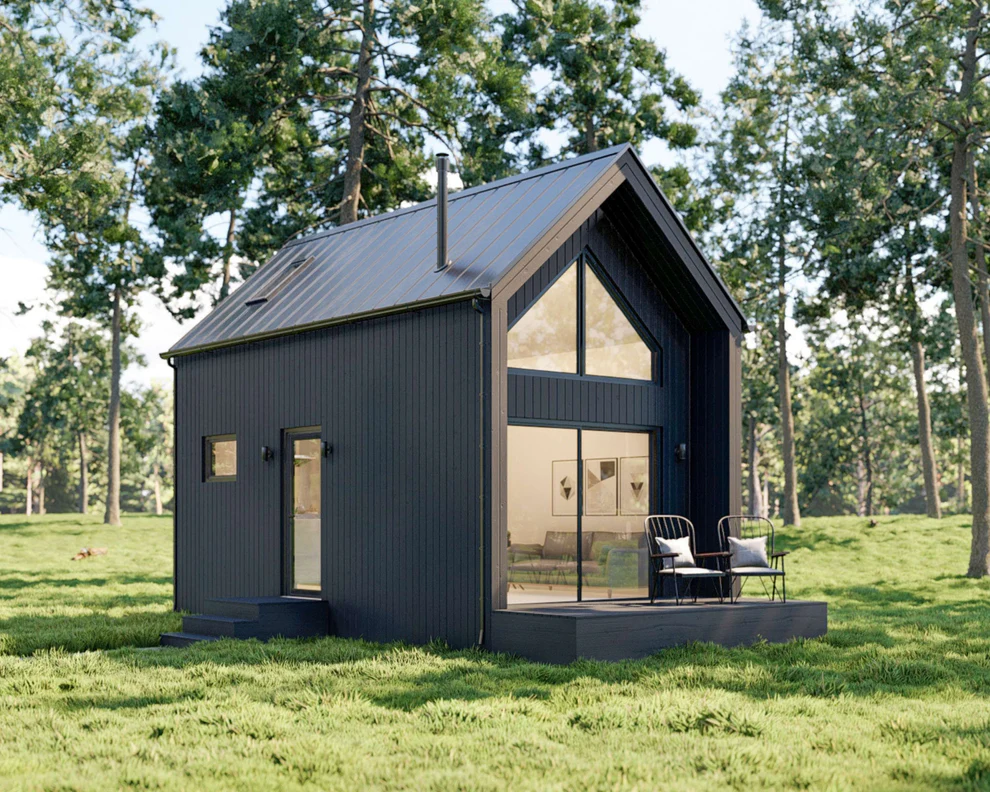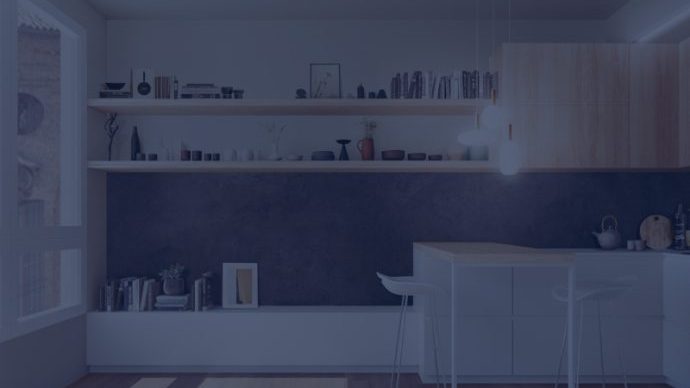This great tiny house design is 12′ X 20′, with 1 bedroom and 1 bathroom. This modern designed tiny house has an open floor plan with large windows, high ceiling, large living room and kitchen. With its wide sliding doors, it gives you the opportunity to have a bright interior and see fascinating views. It provides you with complete architectural drawings of this building in PDF format when you purchase this product.
Modern Tiny House, 1 Bedroom, 12’ x 40’
Modern and Compact ADU Design
Previous
Next
Features
Maximizing Small Spaces with Style and Functionality
- Wide open floorplan that creates a spacious living environment
- Ample living room and kitchen space for versatile use
- Full bathroom with modern fixtures and finishes
- Thoughtful design elements that create a feeling of openness in a compact space
- Beautiful finishes that add a touch of elegance and style
- Ideal for a work studio, art studio, or as an additional space for family members

Take A Virtual Tour

Our projects
Explore our Extensive ADU Model Collection
Client Success Stories
Hear From Our Satisfied Clients
I would love work with Granny Home again!
“With the hotel’s old-scholl opulence and there are outstanding location-right in the middle miles is Downtown’s.”
“With the hotel’s old-scholl opulence and there are outstanding location-right in the middle miles is Downtown’s.”
Ethan Wilson
Sales Representative
I would love work with Granny Home again!
“With the hotel’s old-scholl opulence and there are outstanding location-right in the middle miles is Downtown’s.”
“With the hotel’s old-scholl opulence and there are outstanding location-right in the middle miles is Downtown’s.”
Ethan Wilson
Sales Representative
I would love work with Granny Home again!
“With the hotel’s old-scholl opulence and there are outstanding location-right in the middle miles is Downtown’s.”
“With the hotel’s old-scholl opulence and there are outstanding location-right in the middle miles is Downtown’s.”
Ethan Wilson
Sales Representative
Get Your Estimate
Request a Personalized Estimate for Your Project
Ready to make your ADU project a reality? Request a personalized estimate today. Our expert team will assess your needs, provide detailed pricing, and guide you through the process. Take the first step towards your dream ADU – contact us now!















